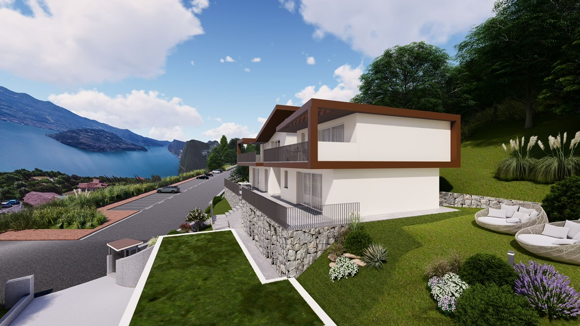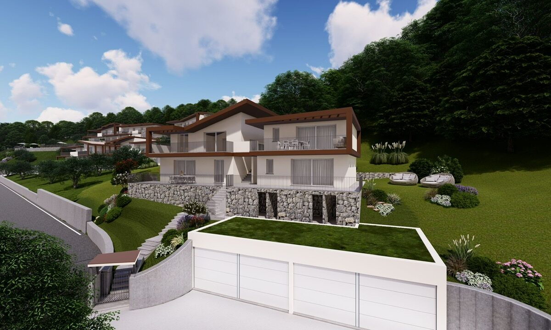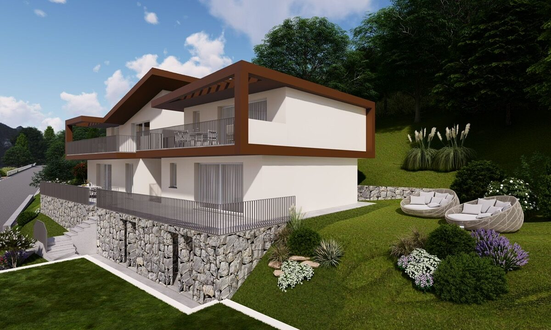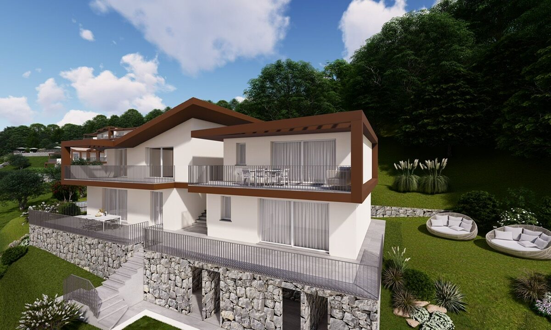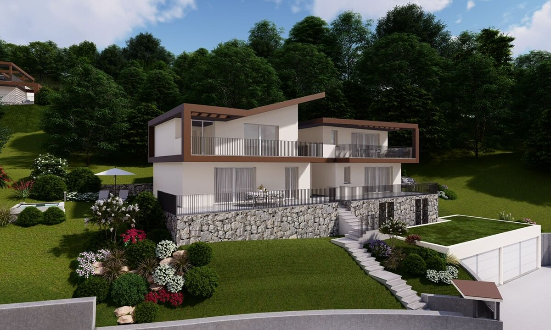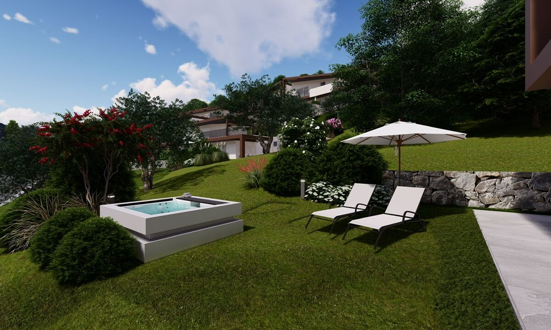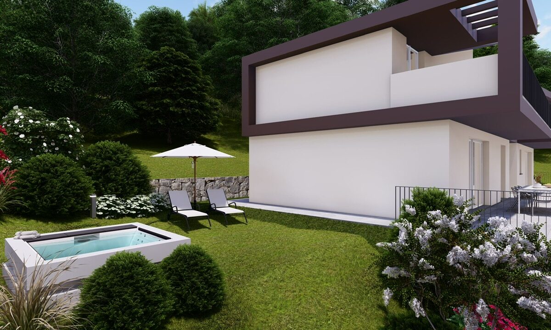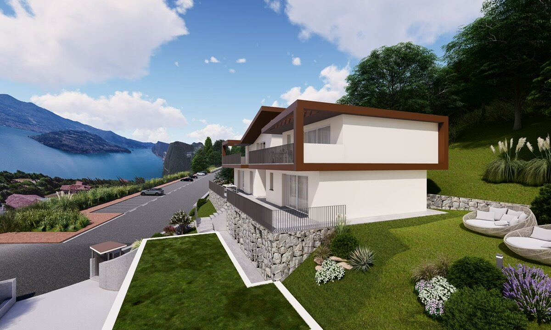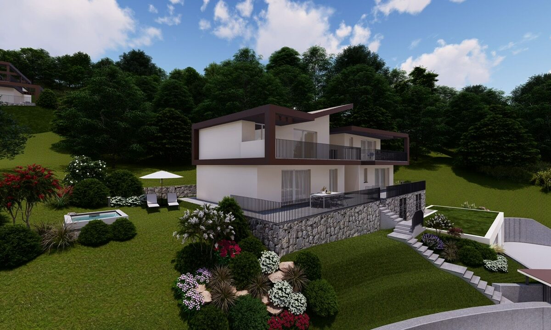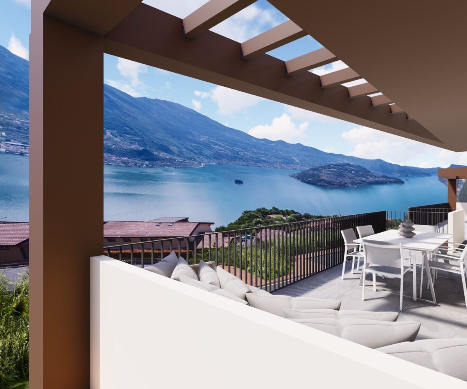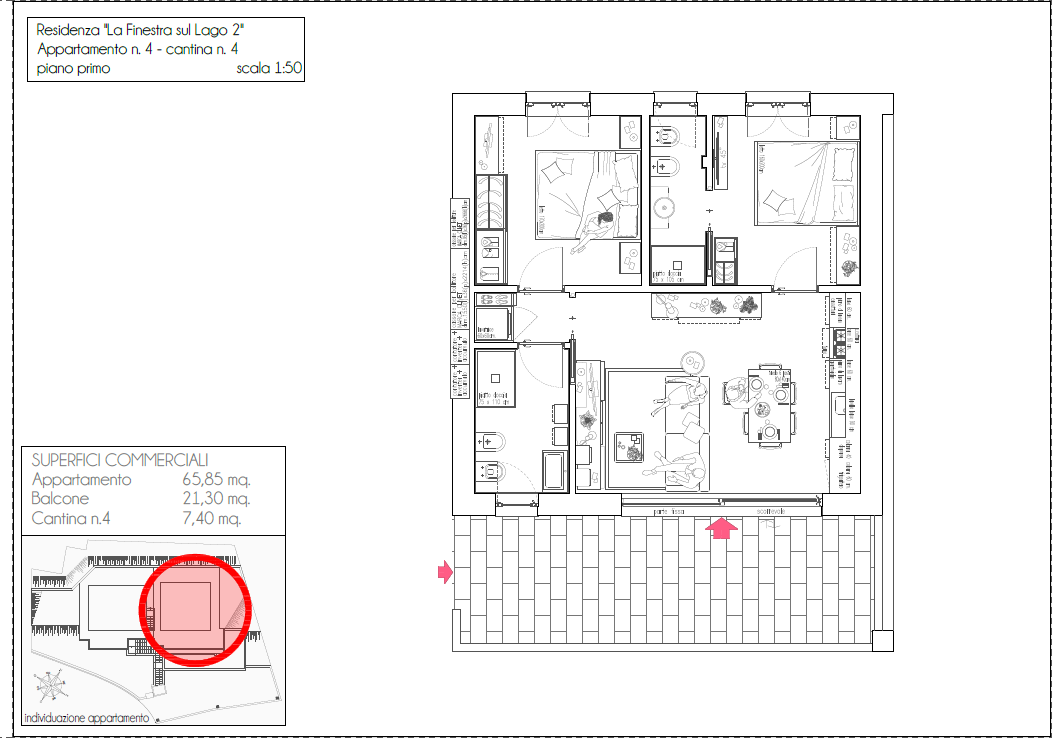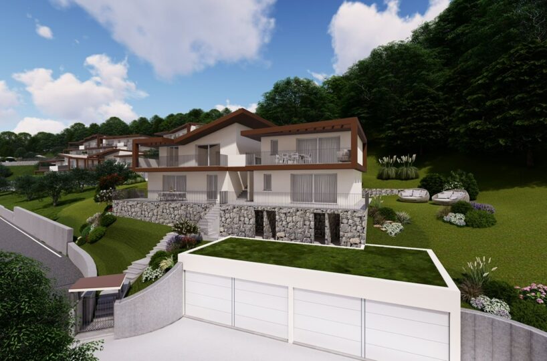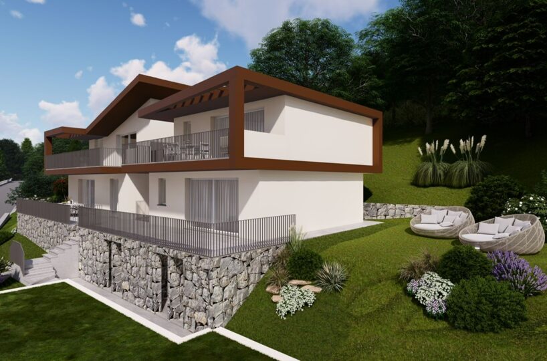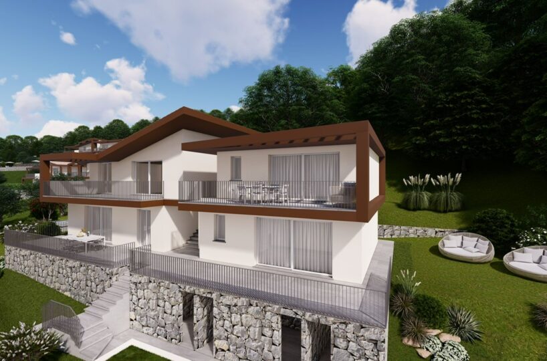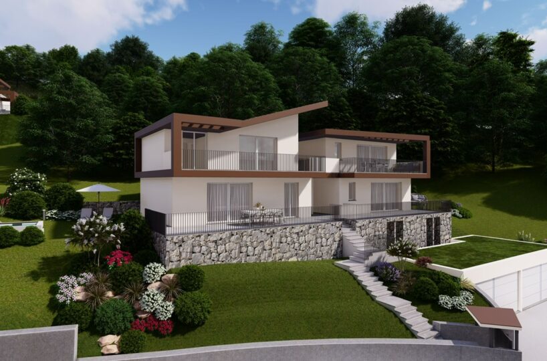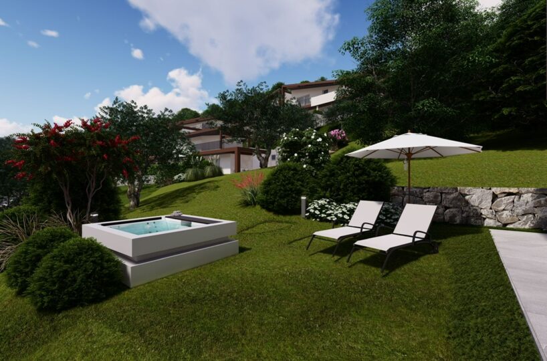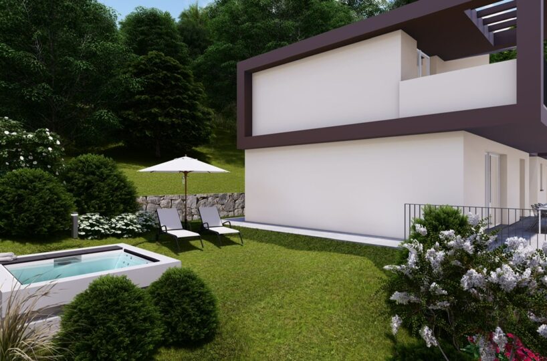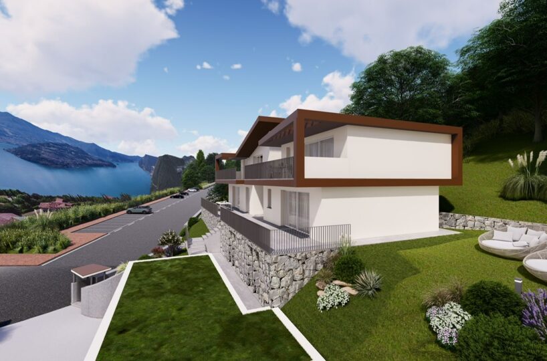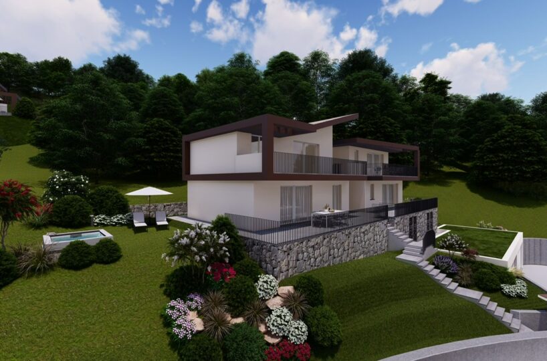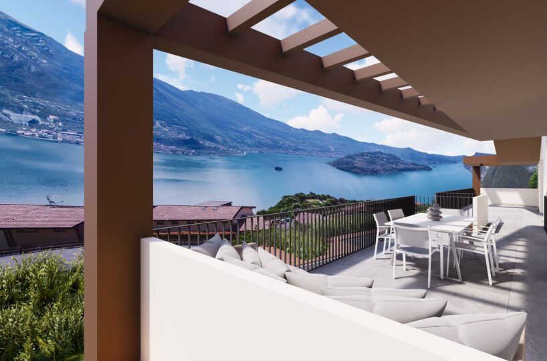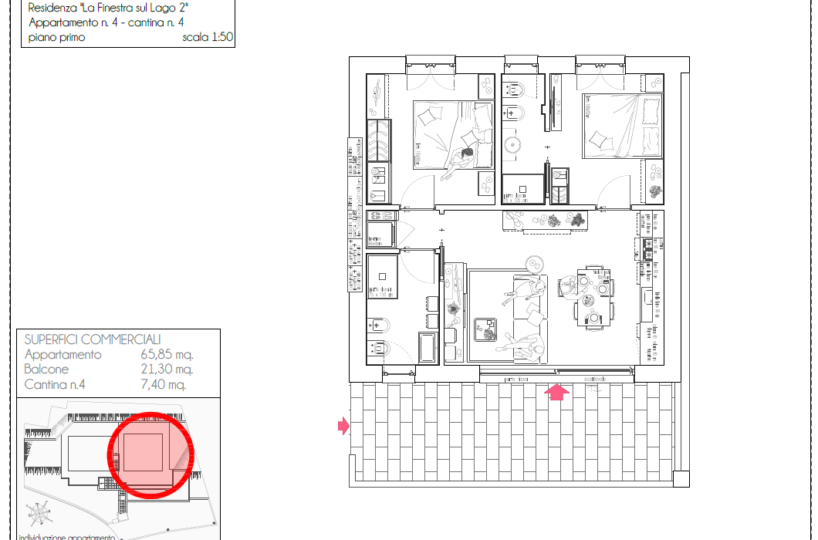In this new project that is born in the beautiful village of Parzanica, with an incredible view of Lake Iseo and the splendid Monte Isola, there are two units left bookable for purchase.
Here we present unit no. 4 located on the first floor of 65.85 square meters of surface, balcony of 21.30, cellar of 7.40 square meters.
Consisting of kitchen / living room / dining room, hallway, two bedrooms, 2 bathrooms, closet.
The residence under construction uses a modern and innovative design, it will consist of only 4 residential units with typologies of three-room and four-room apartments.
The solutions are characterized by bright interior spaces that continue outdoors with green private gardens, large terraces and solariums to experience moments of intimate conviviality and relaxation in full harmony with the suggestive setting of the lake.
The proposed housing solutions are open to customization and definition of the spaces.
The customer, thanks to the collaboration with a team of professionals, will be followed and helped to combine comfort and functionality with the style that best suits his desires, to create a unique and tailor-made home. The most modern logics of environmental sustainability and energy saving have been adopted, guaranteed by the A4 class certification, obtained with an autonomous photovoltaic system and heat pump.
All this has been done to increase the environmental quality of the context and combine it with the most innovative comfort. Possibility of purchasing a garage excluded from the price.
A comfortable cellar is included in the sale price.
Possibility of a private Jacuzzi.
Possibility of complete assistance for masonry work, furniture and modifications with our technical studio. An unmissable opportunity!
For more information send us an email or call us at +39 335 689 57 49!!!Thanks
Property Features
- Air conditioning
- Balcony
- Cellar
- Garage
- Home automation
- Independent heating
- Jacuzzi
- Lake view
- Panoramic view




