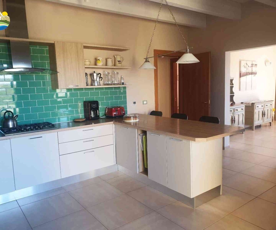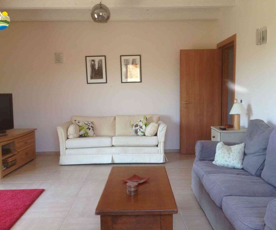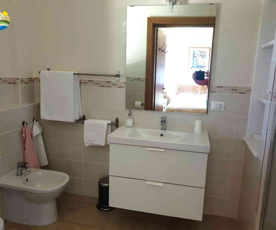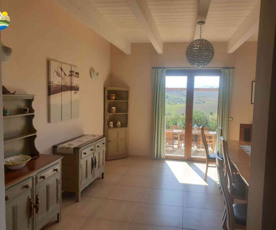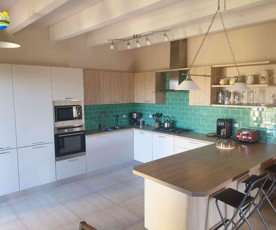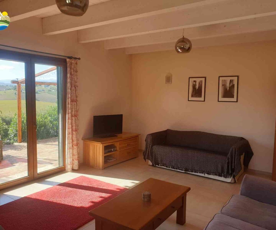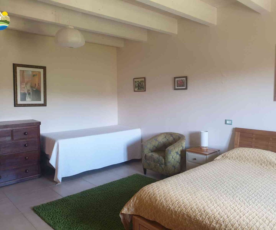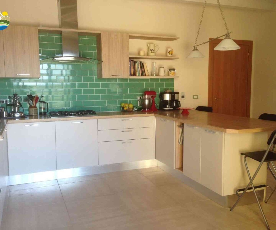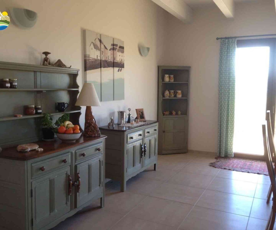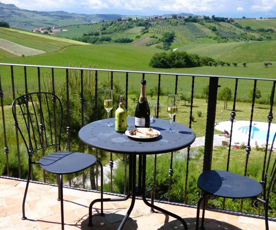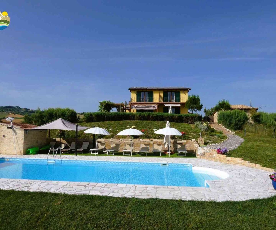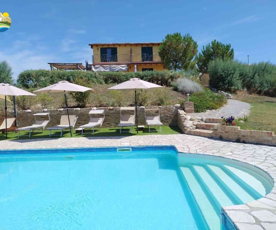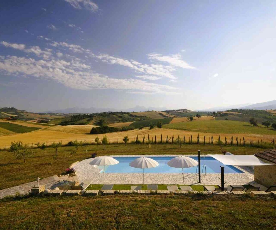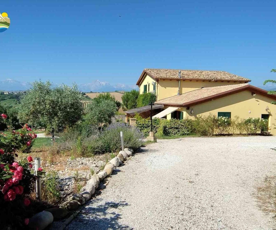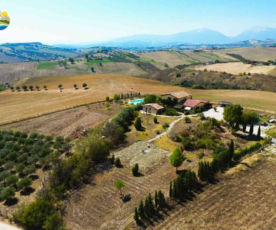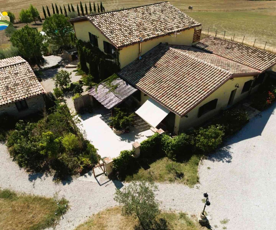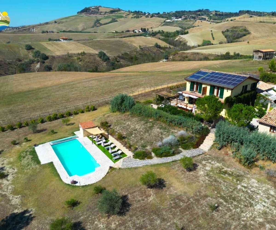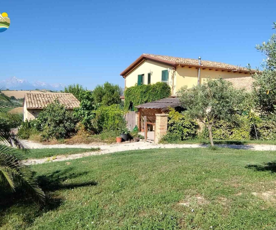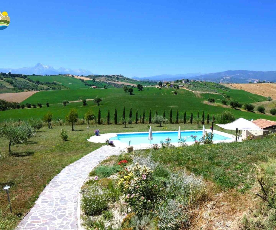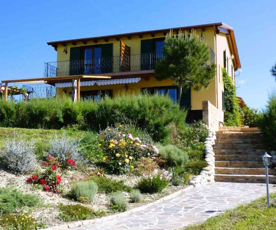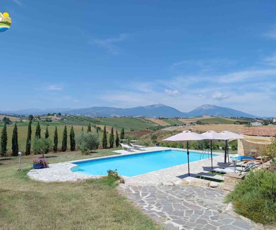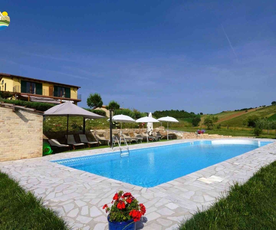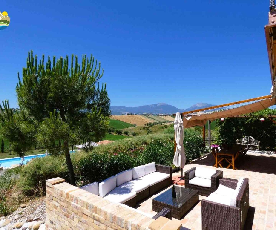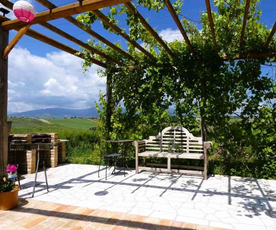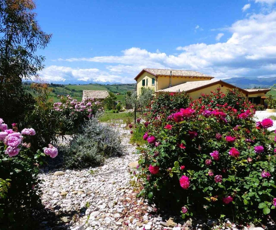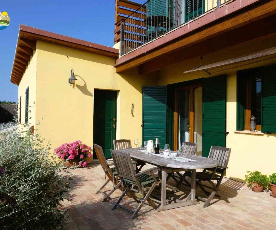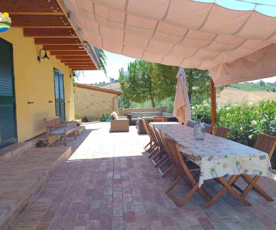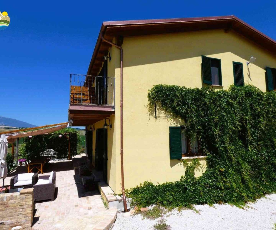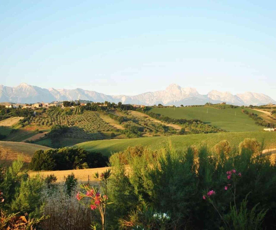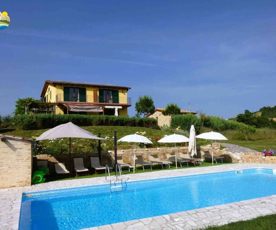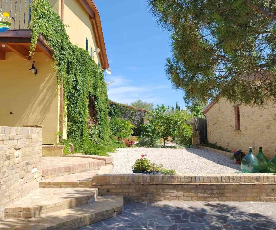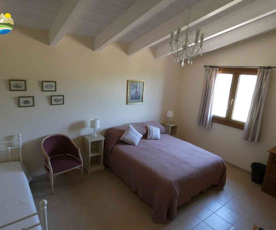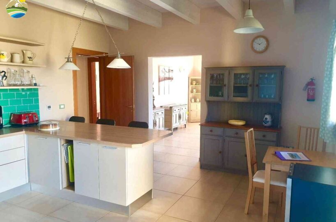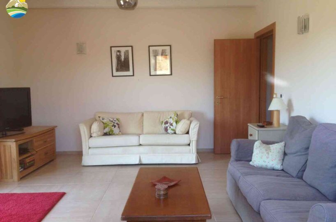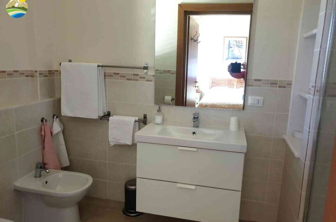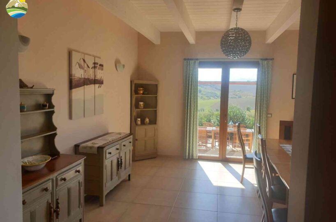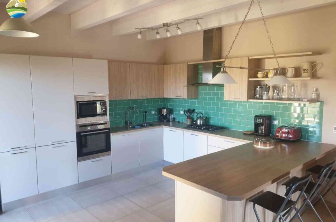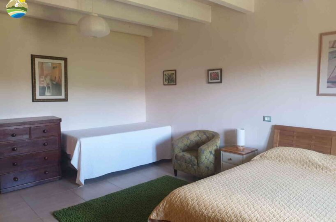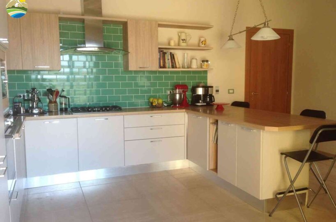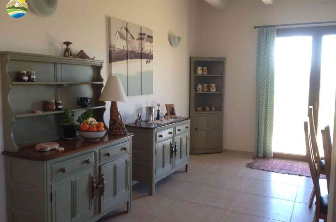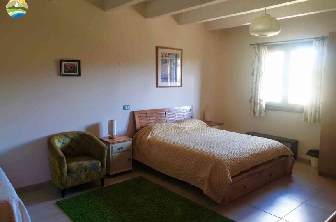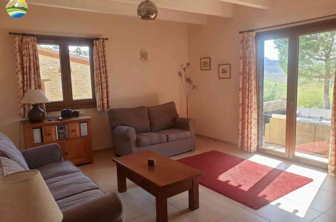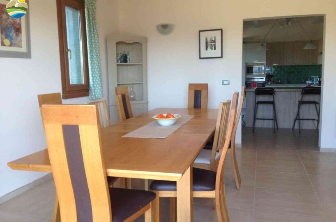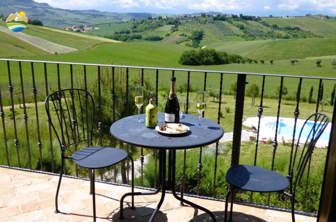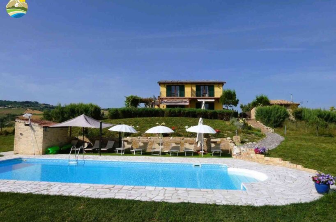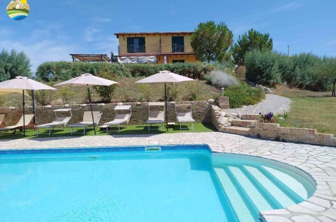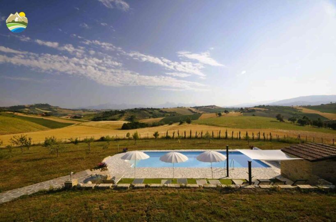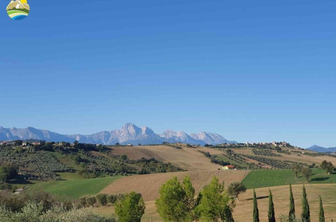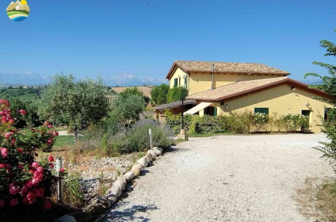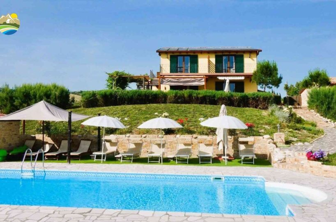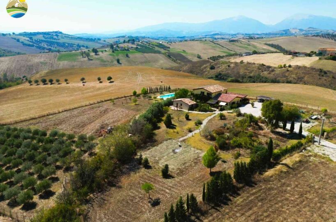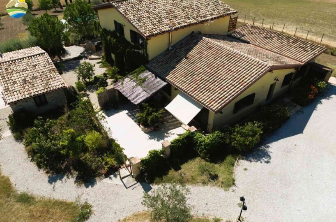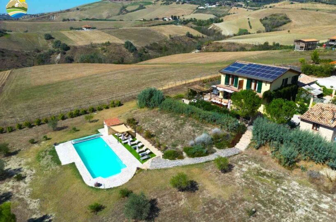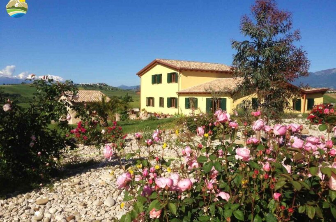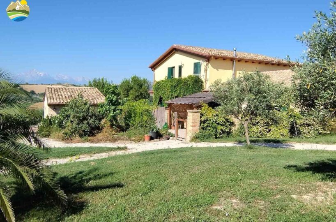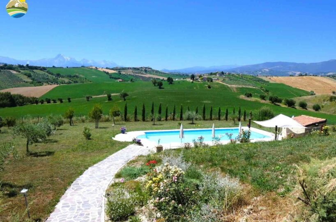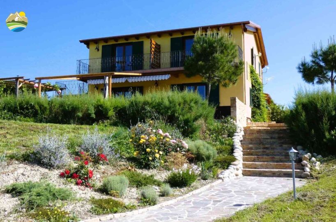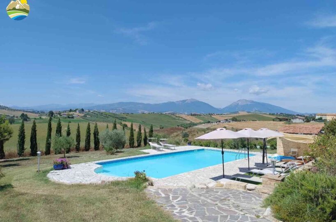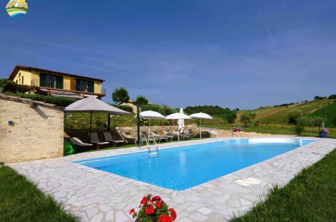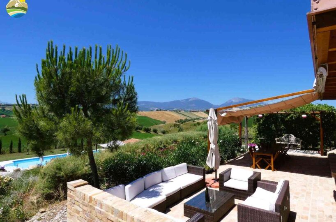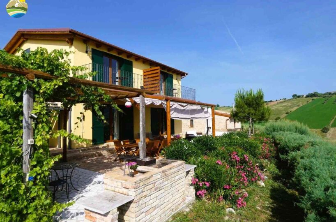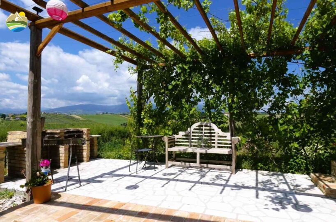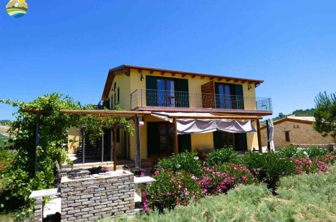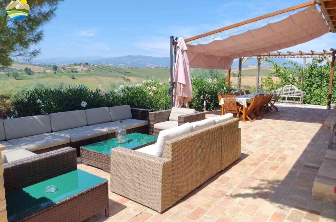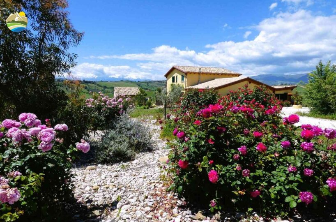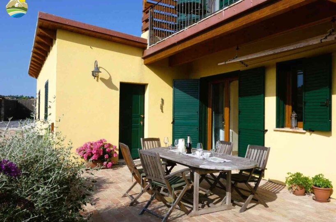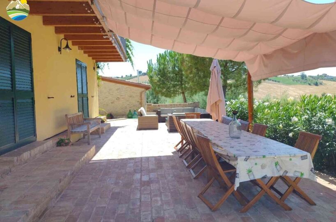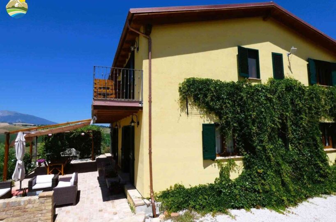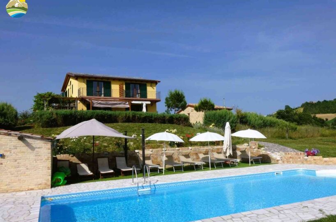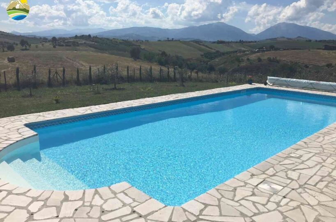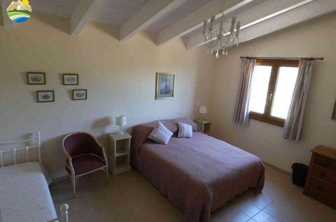Villa Il Frutteto is a modern country house located in a beautiful and peaceful location, with 360 degree views of the surrounding hills with olive groves and wheat fields, and the Gran Sasso mountain range in the distance. The villa, with 5 bedrooms and 5 bathrooms, has a swimming pool and is surrounded by 1.65 hectares of land, a garden including shrub borders, trees and an olive grove of 100 plants.
Built in 2015 on the site of an old farmhouse, the villa has a wooden frame structure with excellent insulation. Very economical to run with solar panels for hot water and an array of 6kw photovoltaic panels on the roof. Currently the structure is used as a B.&B. and holiday home, with excellent results.
The property is composed as follows:
Ground floor:
Kitchen – 4.46 x 5.2m, with a modern range of base and wall units, worktops, integrated fridge-freezer, dishwasher, gas hob and extractor, electric oven and microwave. With French windows onto the patio.
Dining Room – 4.4m x 5.1m, with patio doors to patio.
Lounge – 4.4m x 5.7m, with patio doors to patio
WC. – with toilet and sink.
Bedroom – 5.4 x 5.7 m, private bathroom with large shower, sink, bidet and toilet.
An external staircase leads to the FIRST FLOOR:
Bedroom 1 – 5.1 x 4.4m, doors to balcony with views of the hills and mountains in the distance. Private bathroom with shower, sink, bidet and toilet.
Bedroom 2 – 5 x 5.1 m, overlooking the garden and surrounding hills. Bathroom with shower, sink, bidet and toilet.
Bedroom 3 – 5.1 x 4.4m, overlooking the pool, hills and mountains. Private bathroom with shower, sink, bidet and toilet. Double doors opening onto balcony.
Bedroom 4 – 4.4 x 5.1m, overlooking the hills and mountains. Private bathroom with shower, sink, bidet and toilet. Double doors opening onto balcony
Closet.
ANNEXES:
Shed 1 – 8.3 x 13.6 m, containing the technical room with 800 liter thermal tank, heated by solar panels and wood stove in winter. Additional electric boiler. Controls for underfloor heating with photovoltaic panels. Sink and plumbing system for washing machine, 4 other rooms, bathroom with tub, shower cabin, w.c. and washbasin cabinet. Wood stove.
Garage 2 – 9.2 x 4 m, 2 rooms and a bathroom with shower, sink, bidet and w.c. Kitchen. Wood stove.
Garage 3 – 5.5 x 8 m, brick garage currently used as storage and workshop.
Swimming pool with Roman steps 12.5 x 4.8 m, masonry pool house.
Technical details:
Solar panels for hot water. N. 24 photovoltaic panels that provide 6kw of electricity. The excess is purchased by Enel. Underfloor heating in villa and garage 1. Water for non-domestic use is taken from the nearby lake via a pump.
Mosquito screens in most windows in the main house. Shutters on all windows.
120 olive trees in total and 15 fruit trees.
Position:
The villa is located in a quiet area, at the end of a 1 km dirt road, between Bellante Stazione and Bellante Paese. At 3 km there are shops, pizzerias and bars that provide everything you need for daily life. At 8 km there is a shopping center, a large supermarket and many shops.
The A24 motorway is 5 minutes away by car, giving access to the beaches of Giulianova (12 km) and Cologna beach. In the opposite direction, to Teramo (15 km) and the mountains. Assergi is 45 minutes away by car and is the exit that leads to Campo Imperatore. Pescara airport 45 minutes by car. 20 km from Civitella del Tronto, an ancient and wonderful fortress. Rome is 2.5 hours away by car. There is an excellent bus service from Bellante that leaves several times a day for the center of Rome, taking 2.5 hours.
Optimal
Lovely view
Private and quiet area
Spacious
All services within walking distance
Ideal both for living and as a B. & B.
Exclusive







